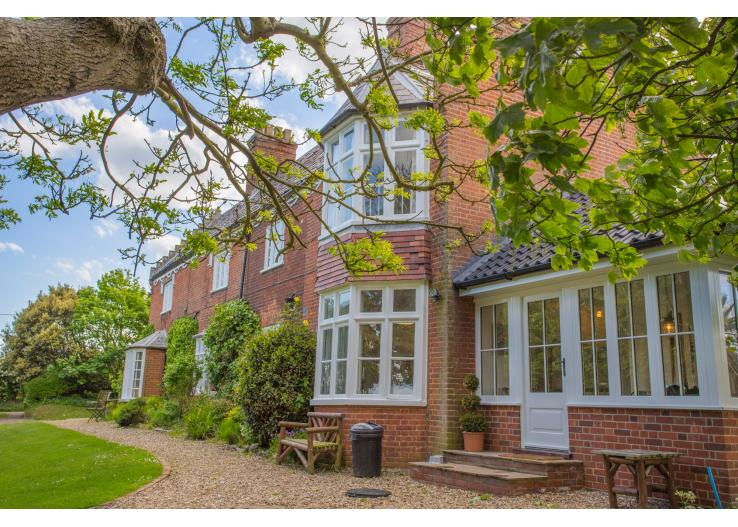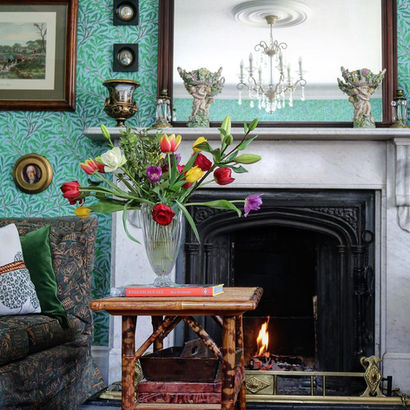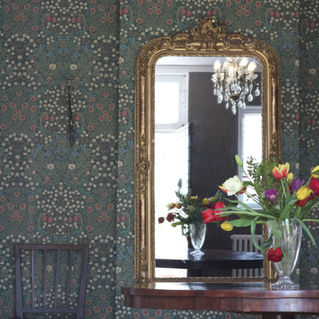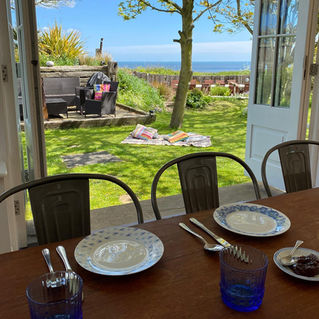


Hot Tub
Sea Views
Sleeps 14
Dinning for 14
Mini Cini Room
Free Wifi
Parking 5 Cars
Table Tennis
 We are about...Making memories with friends and family |  We are about..Enjoying the special moments |  We are about ...A home to rest and relax |
|---|---|---|
 We are about...Sharing a home, not a hotel |  We are about ...Sharing our special finds |  We are about ...Creating memories |
Meadow House is a stunning large home in Mundesley, North Norfolk. This beautiful house has been a family home for over 20 years and as such, it has a comfortable country house homely feel. We are not about fitted kitchens and en-suite bathrooms squeezed into bedrooms! We are about relaxing with friends and family and making memories with our precious time. Our home is filled with memories - art, antiques, books and curios collected over the years, which we love to share. Relax by the log fire with a good book, be competitive with a board game, play chess, table football or ping pong or dance in the kitchen with your best friends - we simply want you to enjoy Meadow as your own home.
Leave the garden gate and turn left and you are on the path down to the beautiful blue ribbon beach in Mundesley. Turn right and you are just a short walk from the quaint seaside village of Mundesley-on-Sea, North Norfolk. Here you will find a good pub (The Ship), the Beach Huts beach, arcades and crazy golf. In the centre there's a great butcher, veg shop, cafe, post office and chemist. Nearby we also have a Tesco Express (walking) and in North Walsham a Sainburys and Waitrose. In nearby Cromer there are deli's, a bakery, galleries and gift shops.
Meadow House is set in large grounds with a lawn area, hot tub, all weather ping pong and beach view garden with BBQ area and alfresco dining for 14. As a home it features everything you could want and more from a holiday rental and it's right in front of the beach walkway. If we don't have it, just say and we will order it to arrive next day.
House Summary
Conservatory Entrance with table football, seating for 4, into large entrance hall, large Sitting room with TV and games table, Drawing room with desk, open log fire, TV & Wifi, 1 TV/Movie games room, 1 Boot room with WC and Barbour's and Hunter wellies x 8, Kitchen leads to garden/dining room (seats 12). Upstairs, separate WC, Bath & Shower Rm, anther WC & Shower Rm, 5 Doubles (1 king, 4 standard), 1 twin (attic) walk through to 1 twin (attic). See plan below
Whist technically a semi-detached it consists of the main North and East wing section of the original manor house (75% of the main house). The house is enclosed by its own secure garden and woods, with stunning views to the North Sea. We are located in front of the beach path and within minutes of the village approx 1/2 mile walk along the cliff path. It has been furnished with 5 double beds and 5 singles (in 7 rooms) and can sleep a maximum of 15 on request. We have arranged the house for large families, 2 families sharing or for groups of friends away for a Norfolk weekend break. The rooms have many antiques and original pictures by local artists. For mixed adult groups we suggest 8-12 guests.
We have sound system speakers, bar and lights in living room, which is ideal for small parties, but we ask guests to respect our neighbours after midnight. You are required to inform the owner if any party will be more than the permitted 15 guests.
This luxury beach house is perfect for group accommodation, a large gathering, hen party weekend or family holiday. We welcome birthday celebrations however, we do have neighbours, so we are a chill out house not a party house.
-
Entrance conservatory with seating for 5, table football
-
Large Entrance Hall with main stairs
-
Drawing Room with open marble fireplace and smart TV
-
Main Beach style sitting room/dining room furnished with many contemporary art pieces and Smart TV
-
Mini Cinema Room – 60 inch Plasma Digital TV with bean bag seating, ideal for kids
-
Large kitchen and garden room seats 12 with Aga, and electric oven, dishwasher, pantry 2 fridges with freezer and wash machine
-
Boot Room with WC and a selection of Hunter wellies and Barbour coats for guests to use
-
First Floor: 5 Double Bedrooms (1 is super king), 2 Bathrooms, 2 x WC's
-
Second floor, steep stairs to 2 further attic bedrooms with sea views (see below)
-
Hot Tub Spa takes 5 adults maximum (Spa rules apply)
-
Main lawn garden for croquet
-
All weather table tennis area
-
Beach garden with sea views and sun bathing terrace, bbq and bespoke oak table for al fresco dining 14
-
Shed with body boards and buckets & spades
Bedrooms
Entrance hall stairs leading to:
The Principle Pink Bedroom (Double)
Double aspect views to garden. Warner House chinoiserie wallpaper Rare double French antique bed, chandelier and naughty slipper bath, additional antique furnishings and sink unit. 500 Thread luxury Egyptian cotton sheets and duvet slip and feather & down pillow. (Bed 1 - see plan below)
The Polo Room (Double)
Robert Kime wallpaper, Double French bed, sink, and antique wardrobe, lots of polo pictures (ok it's an addiction!) 500 Thread luxury Egyptian cotton sheets and duvet slip and feather & down pillows. (Bed 2)
The Bird Room (Double)
Double brass bed with wardrobe and antique furnishings and sink. 500 Thread luxury Egyptian cotton sheets and duvet slip and feather & down pillows. (Bed 3)
The Ship Room (Double)
Views to front garden. One double and wardrobe. This is the smallest bedroom on this floor. (Bed 4)
The Savoy Room 2192 (King)
Robert Kime wallpaper, original double bed (with linen) from the London Savoy Hotel, with bay window overlooking lawn and TV point. This bed comes with the linen from the Savoy, as it's a super king size. 500 Thread luxury Egyptian cotton sheets and duvet slip and luxury large pillows.
Two Bathrooms
One with double size shower and bath
One auto temperature double person power shower.
The house has 3 WC’s
Attic door leading to:
The Crows Nest (Twin) Ideal for children
Second floor steep steps to two singles, (Bed 6) leading to -
The Lookout (Triple) Ideal for children
Two single beds and 1 spare bed under eaves (please note this is low to the ground), room with sea views (Bed 7)
These rooms are ideal for children (not infants) and teenagers, or group bookings such as Hen's, but not ideal for couples.
Outside
Large 1/3 acre garden, mainly lawn with a small wood giving house seclusion, BBQ, garden furniture, hot tub, table tennis. There's the Beach Garden with view to the sea and a raised sun terrace facing the east and sea, perfect for morning to mid afternoon sun. Oddly there's also the remains of a world war 2 bunker in the garden (affectionately known as The Bunker), this also contains the beach equipment. There's adequate parking for 4/5 cars and more within 100 meters on the free cliff car park.

































